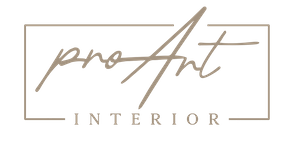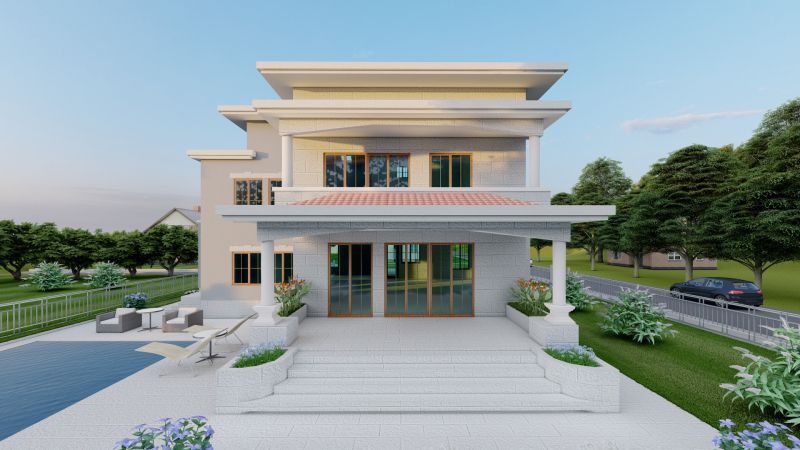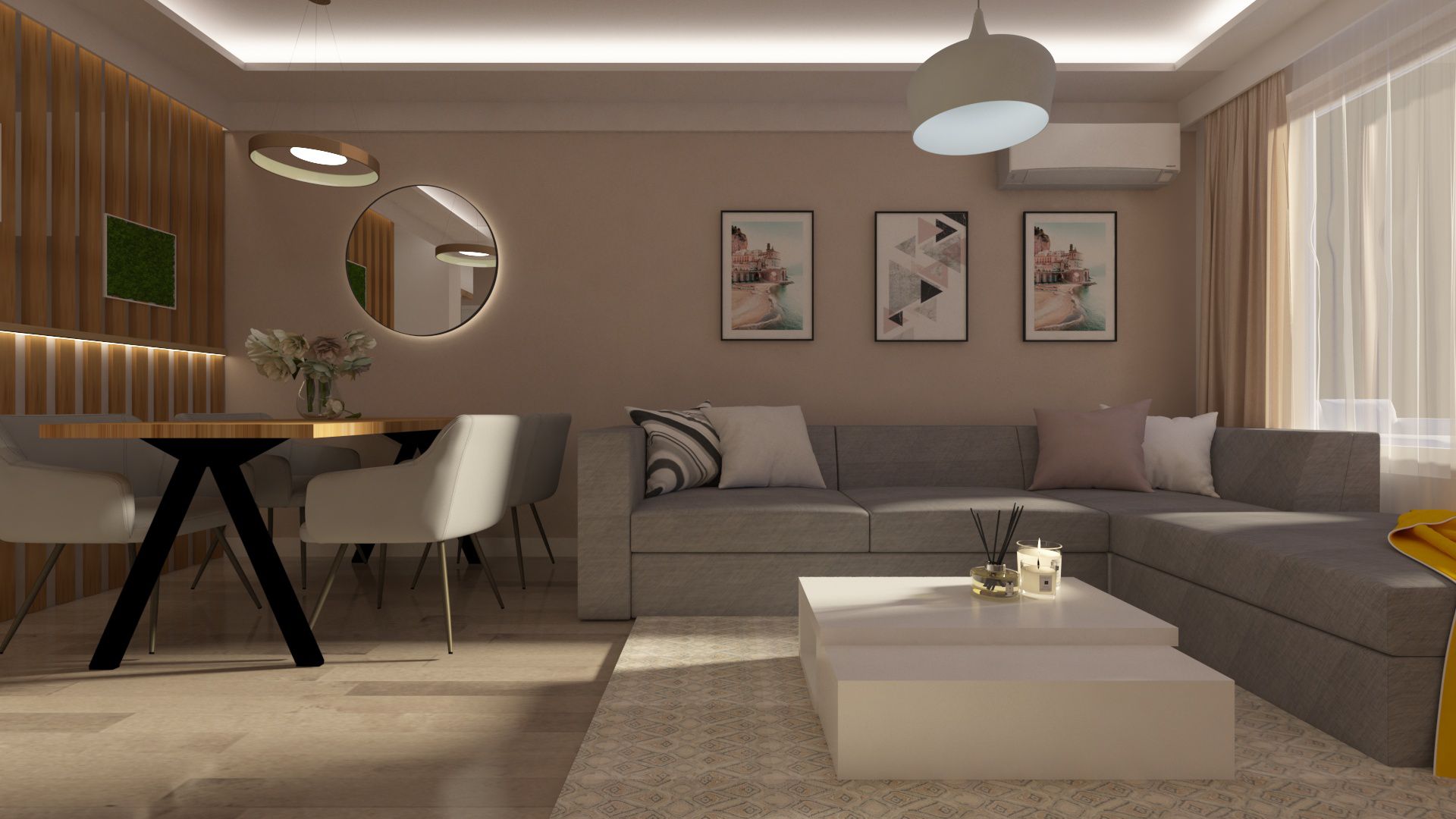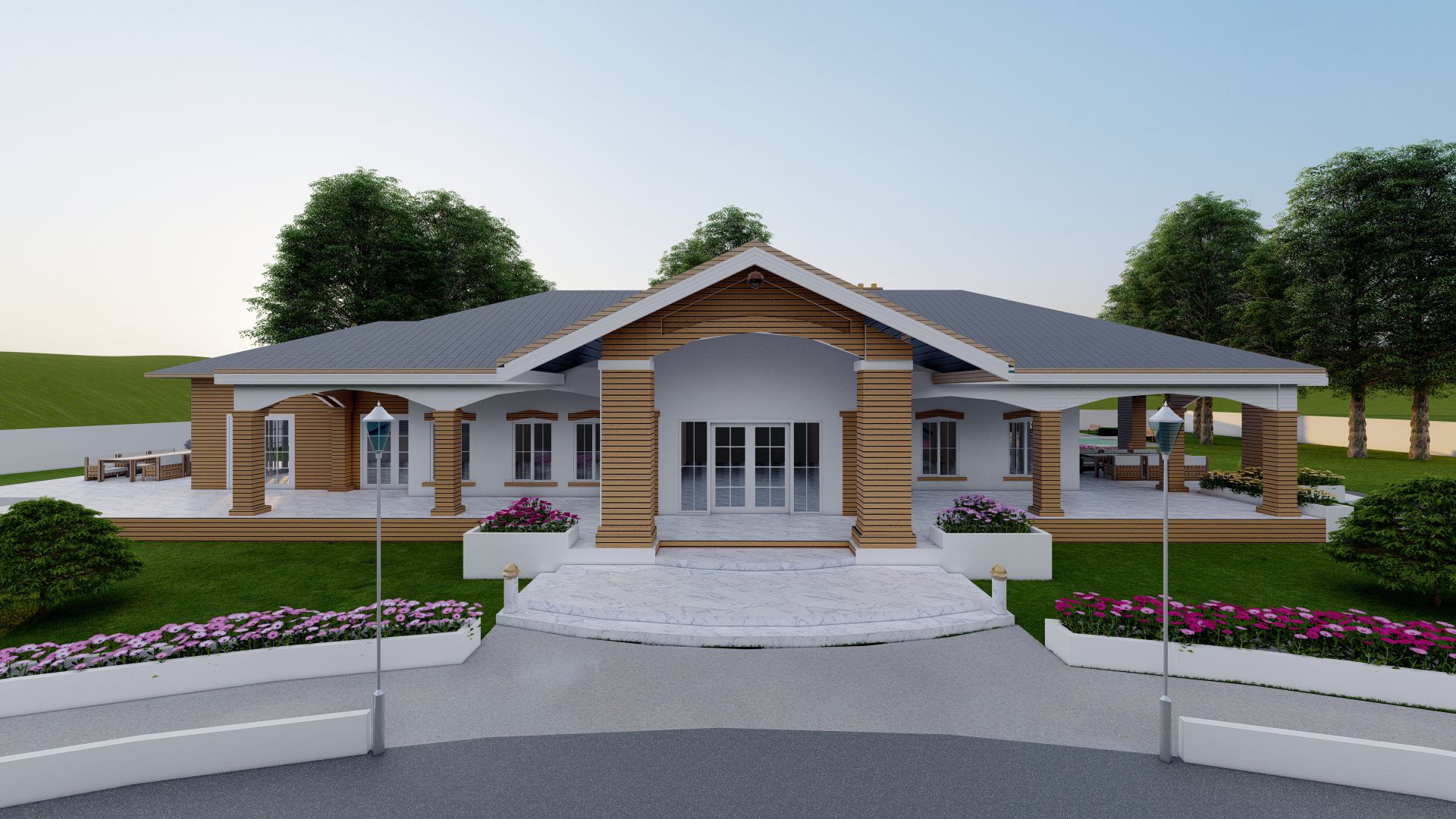Ours Portfolio
Welcome to our portfolio – a digital showcase of some of our projects in the field of architecture and design. Here, you can glimpse into some of our works.
Explore our services in the following sections and discover how we can bring your loftiest ambitions to life.
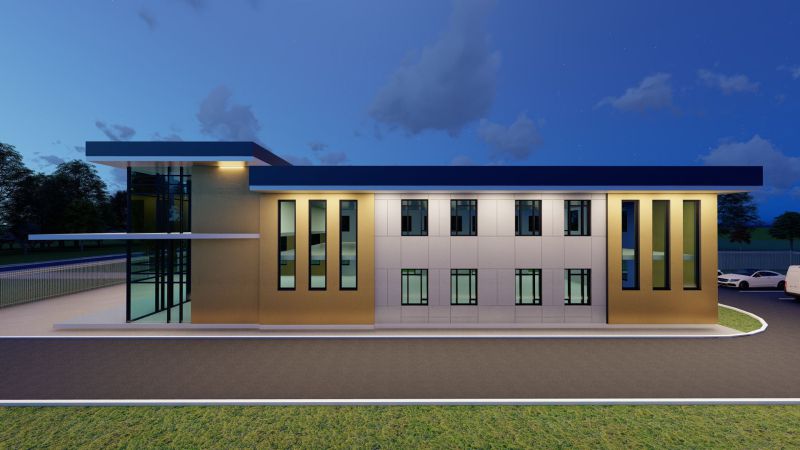
Main Project
Jakovo Business Facility
In Jakovo, our modern business facility with warehouse space stands, designed for efficiency and innovation in business.
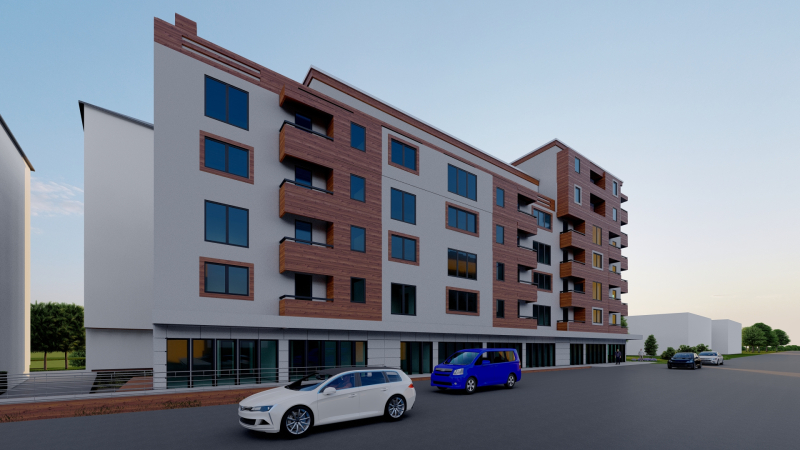
Main Project
Residential Commercial Building
In Zarkovo, discover a building where style and functionality meet, offering the perfect urban experience.
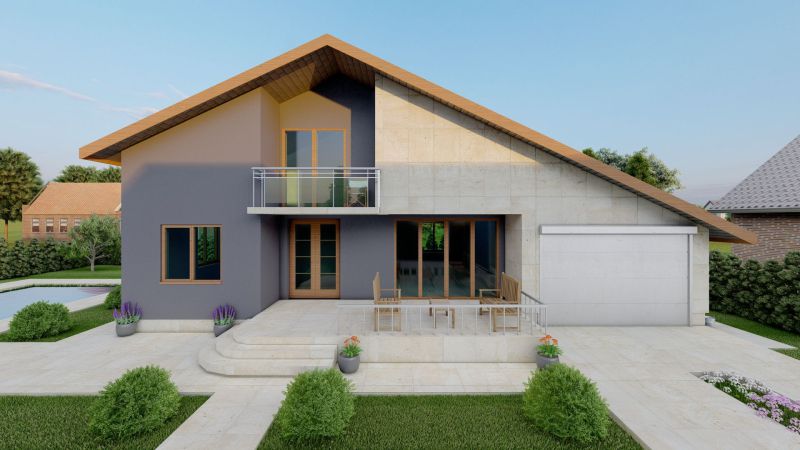
Main Project
Mladenovac Vacation House
Project of a summer house in Mladenovac with an accompanying pool.
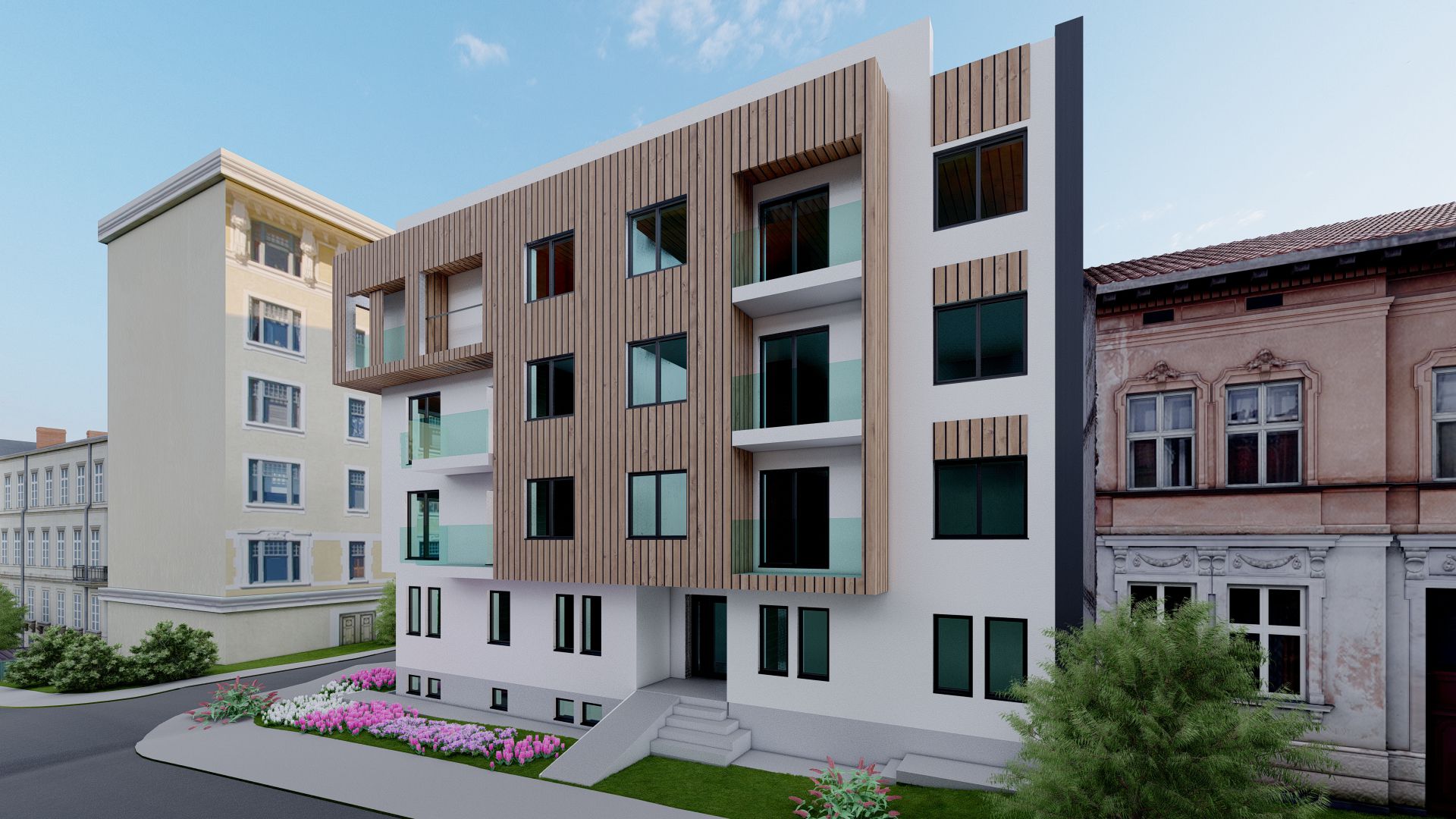
Main project
Building Strumicka
The 'Zgrada Strumička' project represents modern construction in Belgrade.
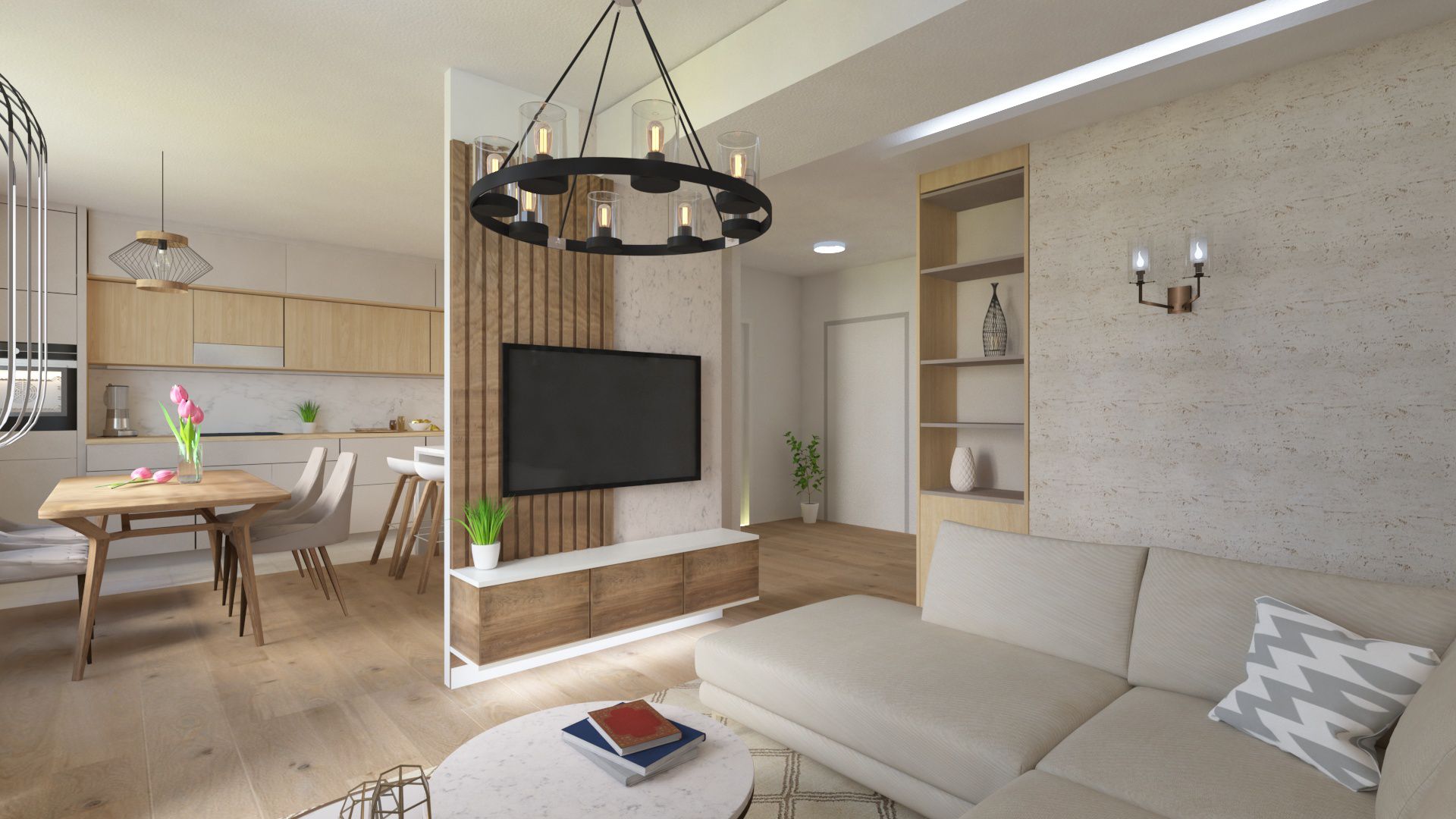
Interior of an Apartment
Design Concept I1
The design is focused on creating spacious and illuminated space.
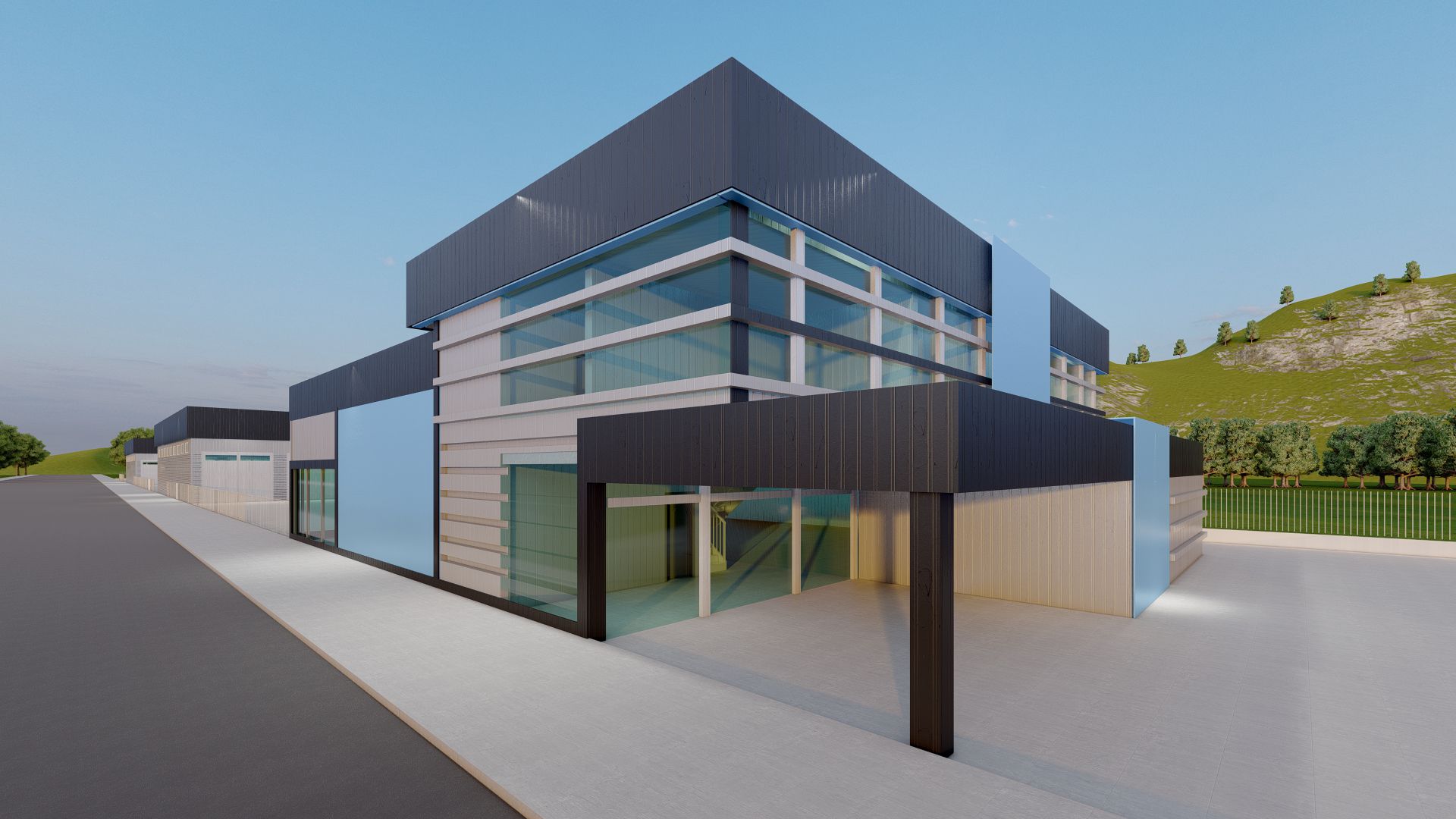
Conceptual Solution
Bus Repair Center
The Bus Repair Center in Pančevo is designed for efficient management and operation.
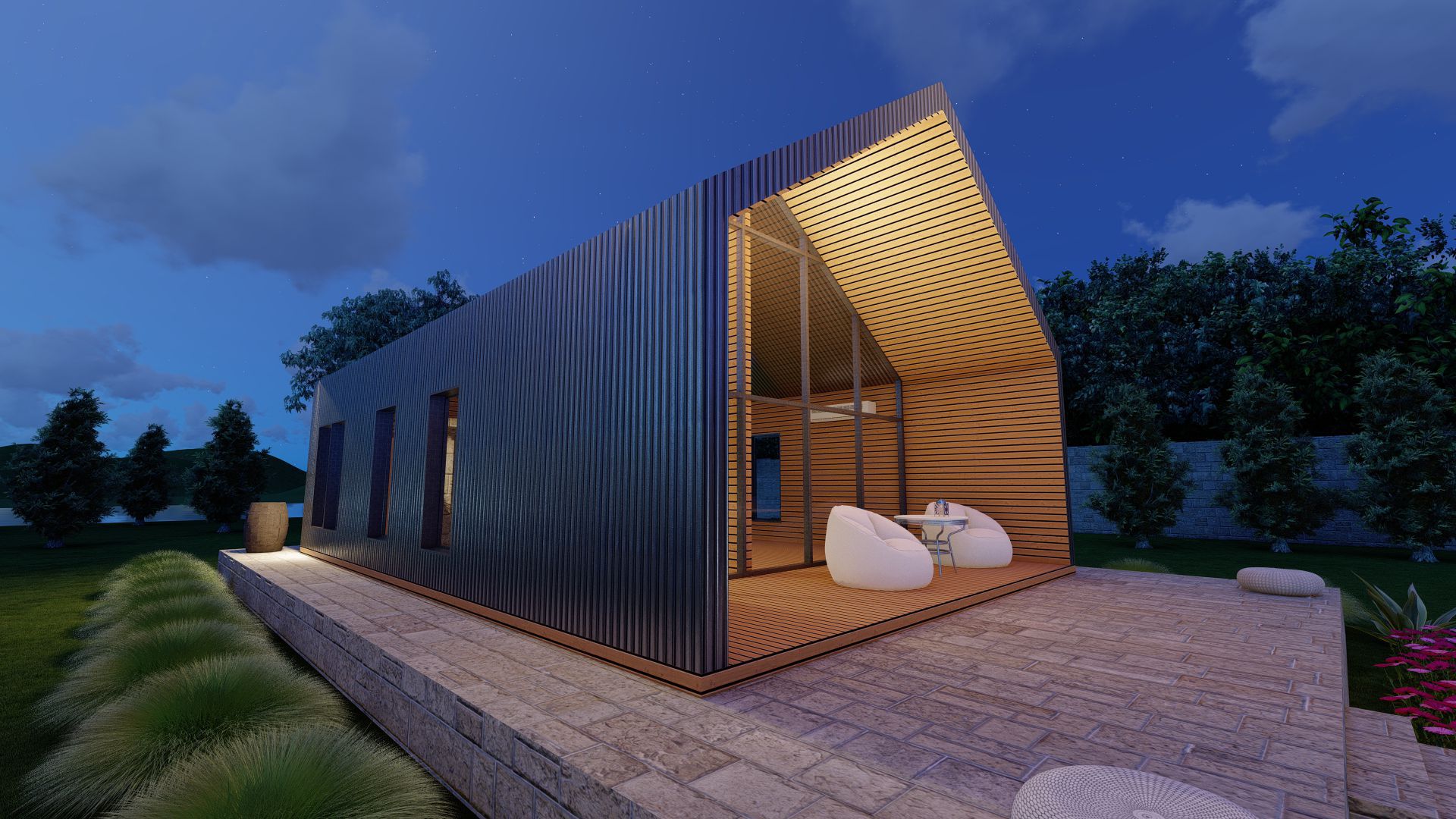
Main Project
Perlez Vacation House
The modern holiday home in Perlez is characterized by practicality and design.
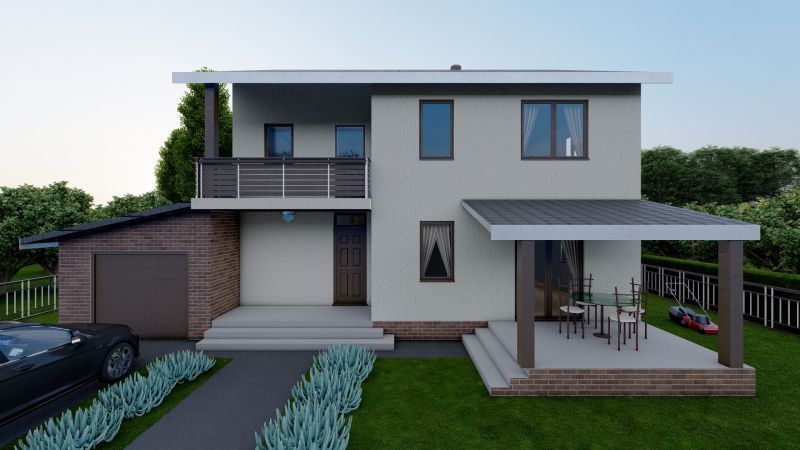
Main project
Belgrade Family Estate
Designing a two-story house with the procedure for obtaining a building permit.
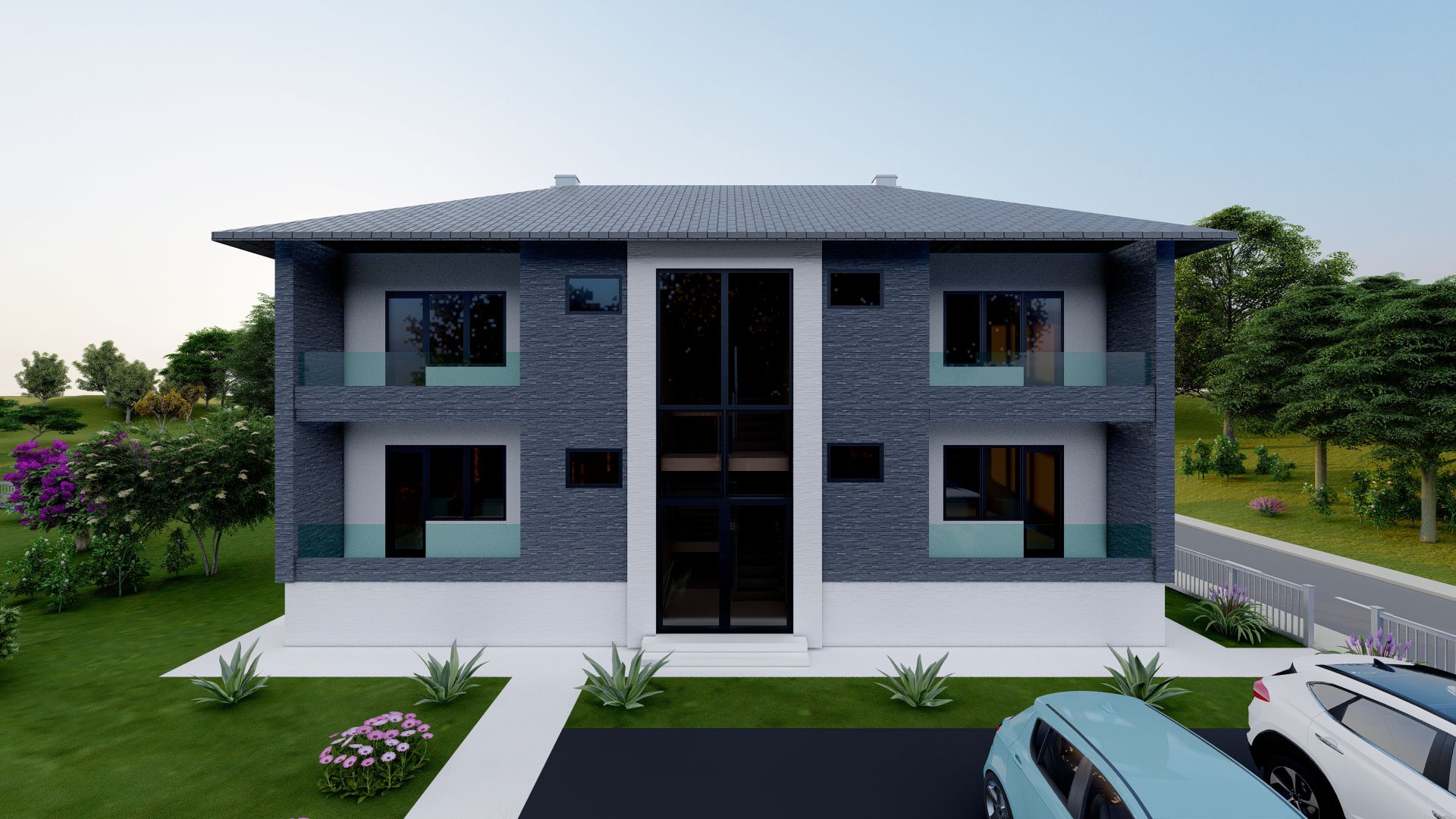
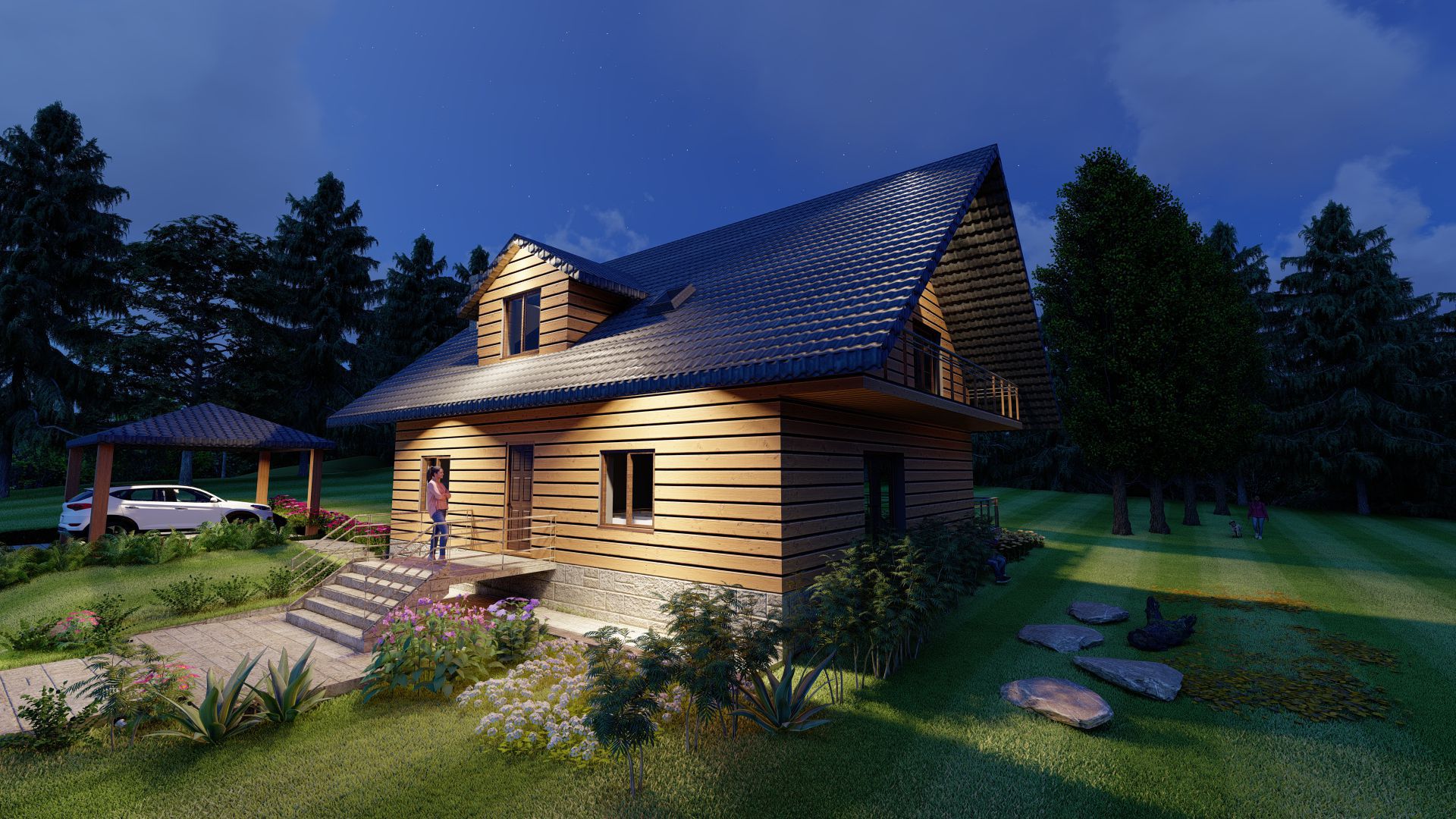
Main Project
Barajevo Cottage
Cottage in Barajevo with a Decorative Wood Facade. A Project with All Building Permit Specifications. Harmony of Nature and Design.
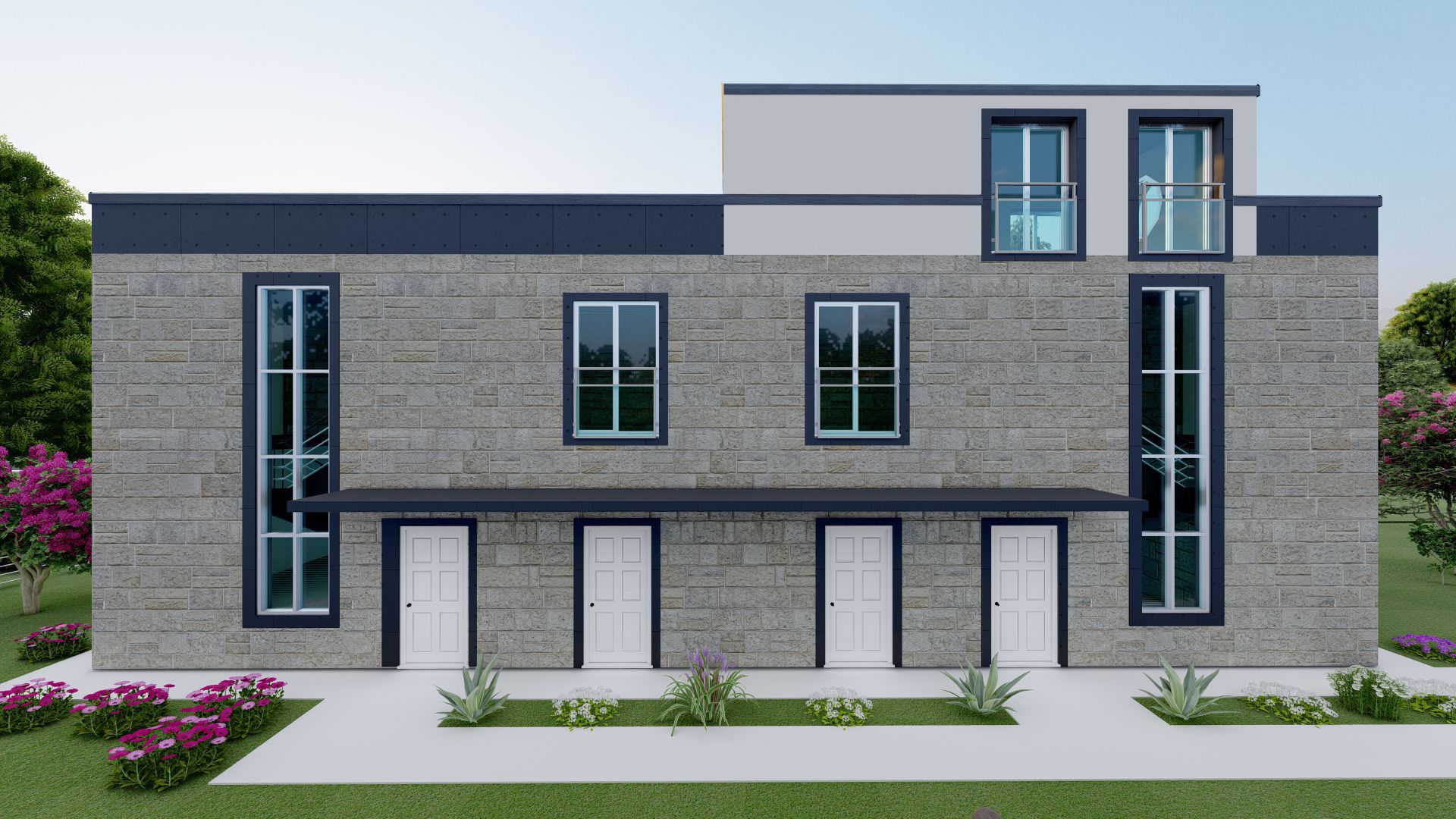
Main Project
House with Two Apartments
In the heart of Visnjicka Banja, a semi-detached residential house is being developed, a perfect symmetry of two homes. A project designed for two families, with a view of the Danube.
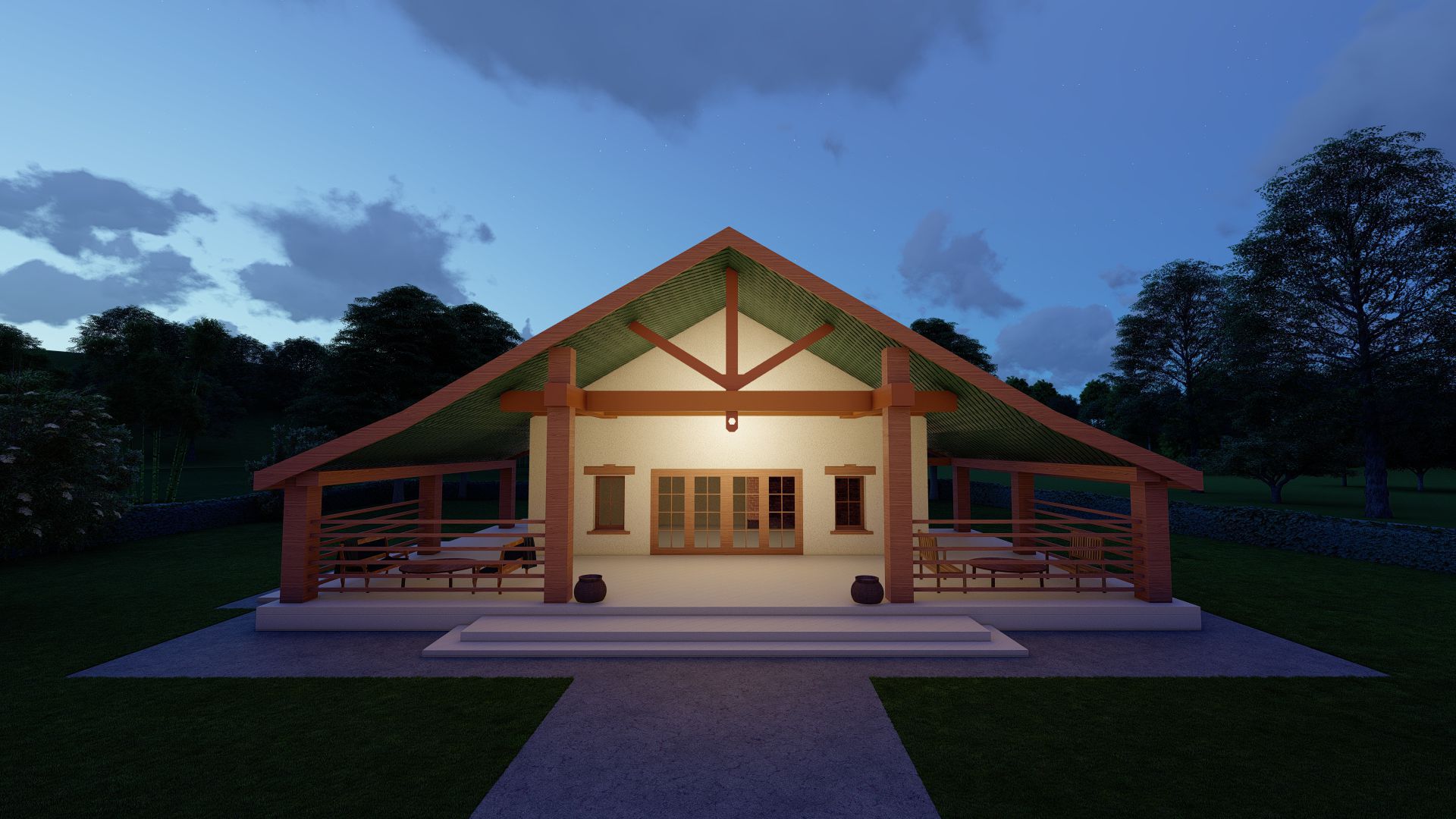
Main Project
Family Cottage
ProArt Interiors presents a luxury cottage in Surcin, designed with care and precision.
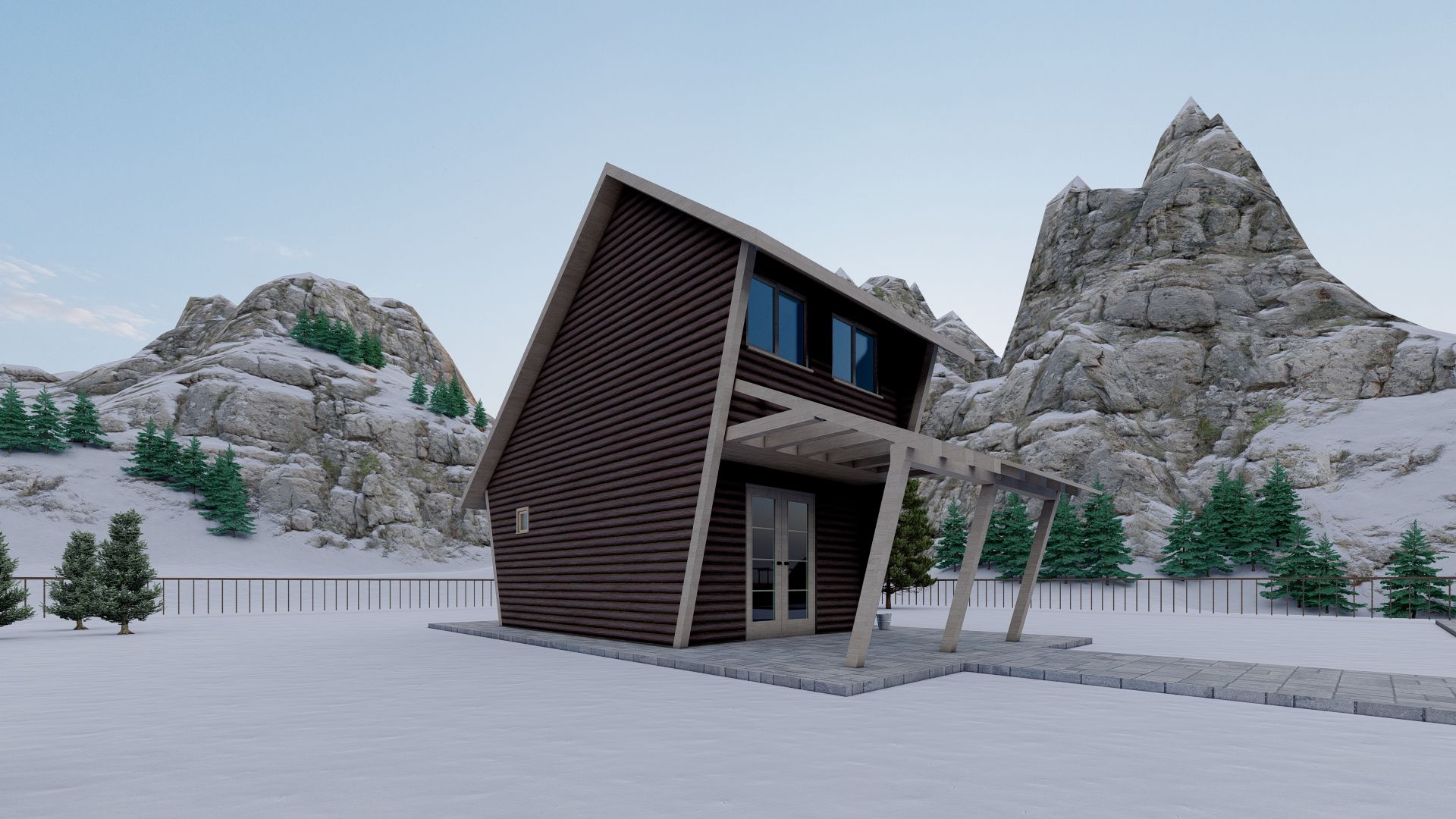
Main Project
Small Cottage - Stara Planina
On the Peaks of Stara Planina stands a wooden cottage, a perfect oasis of peace and harmony between nature and architecture.
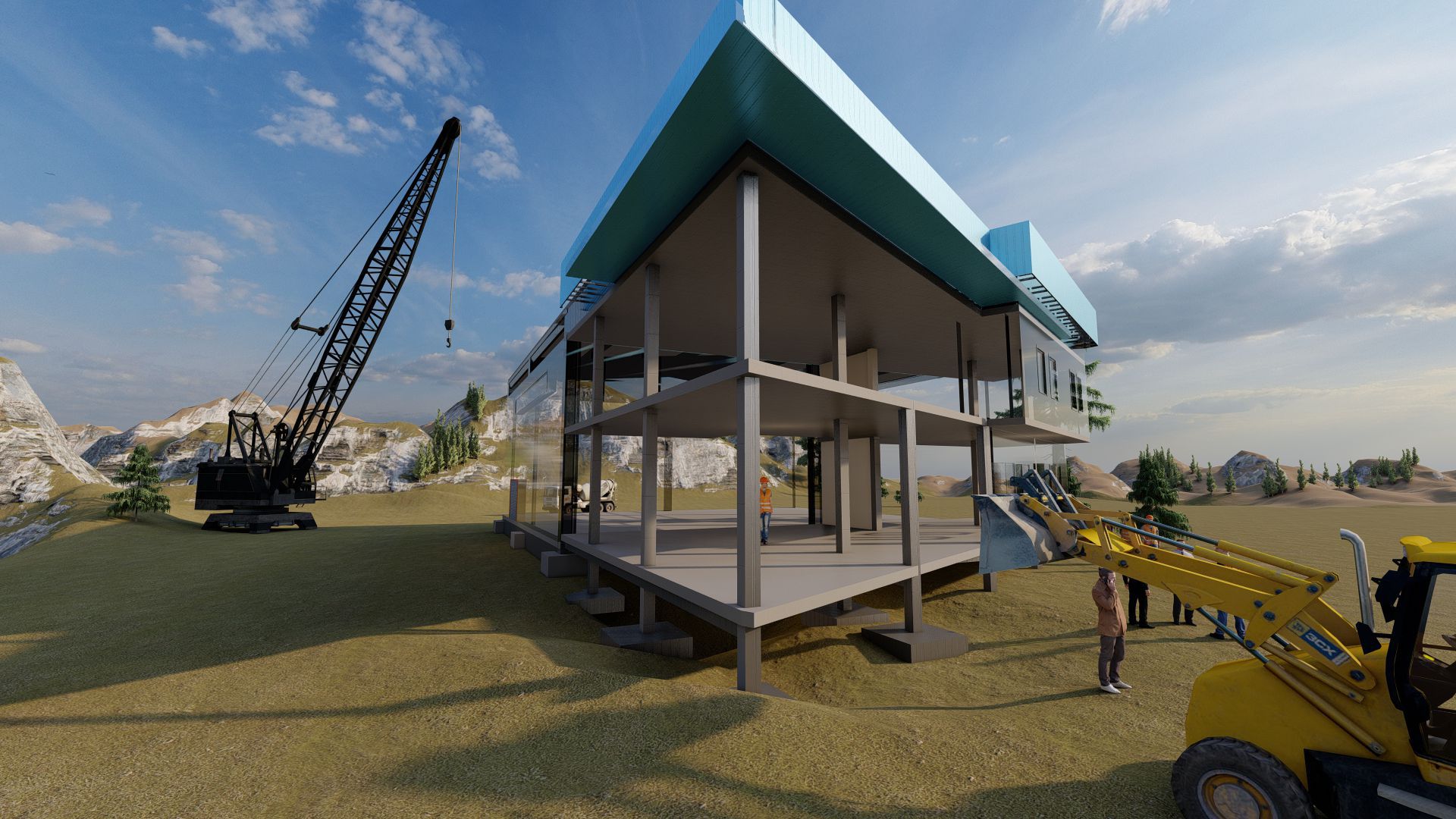
conceptual solution
Oil and Lubricants Warehouse
We present a facility for the storage of oil and lubricants, combining the functionality of a warehouse with the elegance of an administrative building. Through images, follow the phased evolution of its construction.
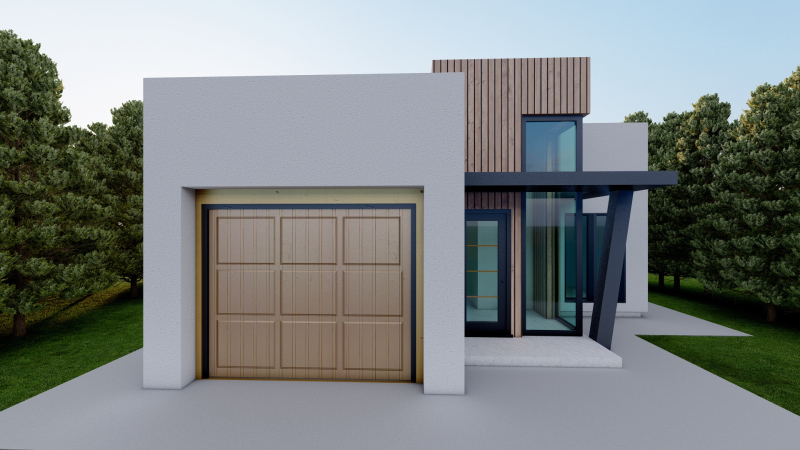
appearance of the facade
Facade of a modern house
Considering the facade color for your home? Our team collaborated with an investor to find the perfect shade. Discover our palette
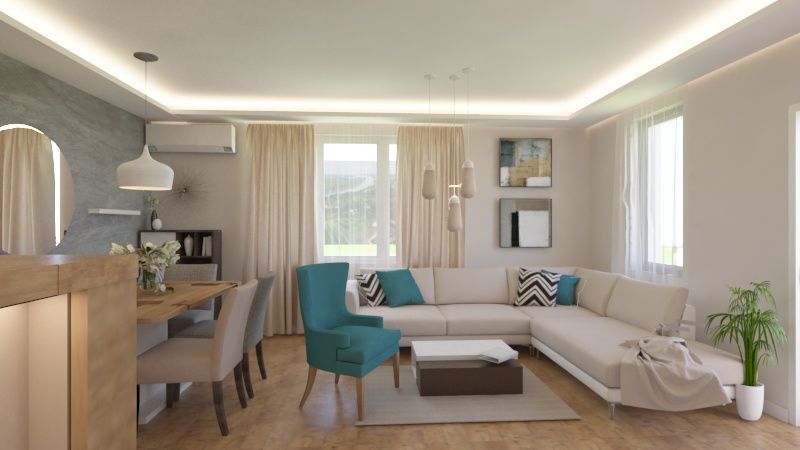
Interior
Interior Concept I2
An apartment that combines harmony and comfort with perfect colors and arrangement.
Watch the Promo Video
